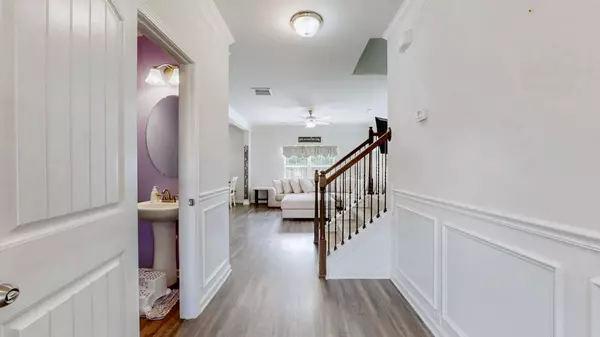Bought with Kirollos Foukih
$447,900
$449,900
0.4%For more information regarding the value of a property, please contact us for a free consultation.
3 Beds
3 Baths
1,908 SqFt
SOLD DATE : 10/20/2025
Key Details
Sold Price $447,900
Property Type Single Family Home
Sub Type Single Family Residence
Listing Status Sold
Purchase Type For Sale
Square Footage 1,908 sqft
Price per Sqft $234
Subdivision Nichols Vale
MLS Listing ID 2979332
Sold Date 10/20/25
Bedrooms 3
Full Baths 2
Half Baths 1
HOA Fees $62/mo
HOA Y/N Yes
Year Built 2018
Annual Tax Amount $1,515
Lot Size 6,098 Sqft
Acres 0.14
Lot Dimensions 149.04 X 110.03 IRR
Property Sub-Type Single Family Residence
Property Description
Welcome home to the highly sought after Nichols Vale community! This well-maintained home features an open concept plan with lots of natural light. The modern kitchen boasts stainless steel appliances, granite countertops, coffee nook and a large pantry. The spacious primary bedroom includes tray ceilings and an oversized walk in closet. Upstairs laundry is convenient to all bedrooms. Relax on the covered patio in the back with private woods! It is also adjacent to a cul-de-sac making it safe for various activities. Enjoy spending summers at the community pool, playground, walking trails, or enjoying all that Mt. Juliet and Providence have to offer! Priced to sell- don't miss out on your opportunity to own a home in one of the most desirable communities of Mt. Juliet!
With preferred lender, buyers receive 1% of loan amount to be used toward closing costs or rate buydown. jweatherford@southernbankoftn.com.
Location
State TN
County Wilson County
Interior
Interior Features Ceiling Fan(s), Entrance Foyer, Extra Closets, High Speed Internet
Heating Natural Gas
Cooling Electric
Flooring Carpet, Wood, Laminate
Fireplace N
Appliance Gas Range, Dishwasher, Refrigerator, Stainless Steel Appliance(s)
Exterior
Garage Spaces 2.0
Utilities Available Electricity Available, Natural Gas Available, Water Available, Cable Connected
Amenities Available Pool, Sidewalks, Underground Utilities
View Y/N false
Roof Type Shingle
Private Pool false
Building
Lot Description Level, Wooded
Story 2
Sewer Public Sewer
Water Public
Structure Type Hardboard Siding,Brick
New Construction false
Schools
Elementary Schools Mt. Juliet Elementary
Middle Schools Mt. Juliet Middle School
High Schools Green Hill High School
Others
HOA Fee Include Recreation Facilities
Senior Community false
Special Listing Condition Standard
Read Less Info
Want to know what your home might be worth? Contact us for a FREE valuation!

Our team is ready to help you sell your home for the highest possible price ASAP

© 2025 Listings courtesy of RealTrac as distributed by MLS GRID. All Rights Reserved.

"My job is to find and attract mastery-based agents to the office, protect the culture, and make sure everyone is happy! "






